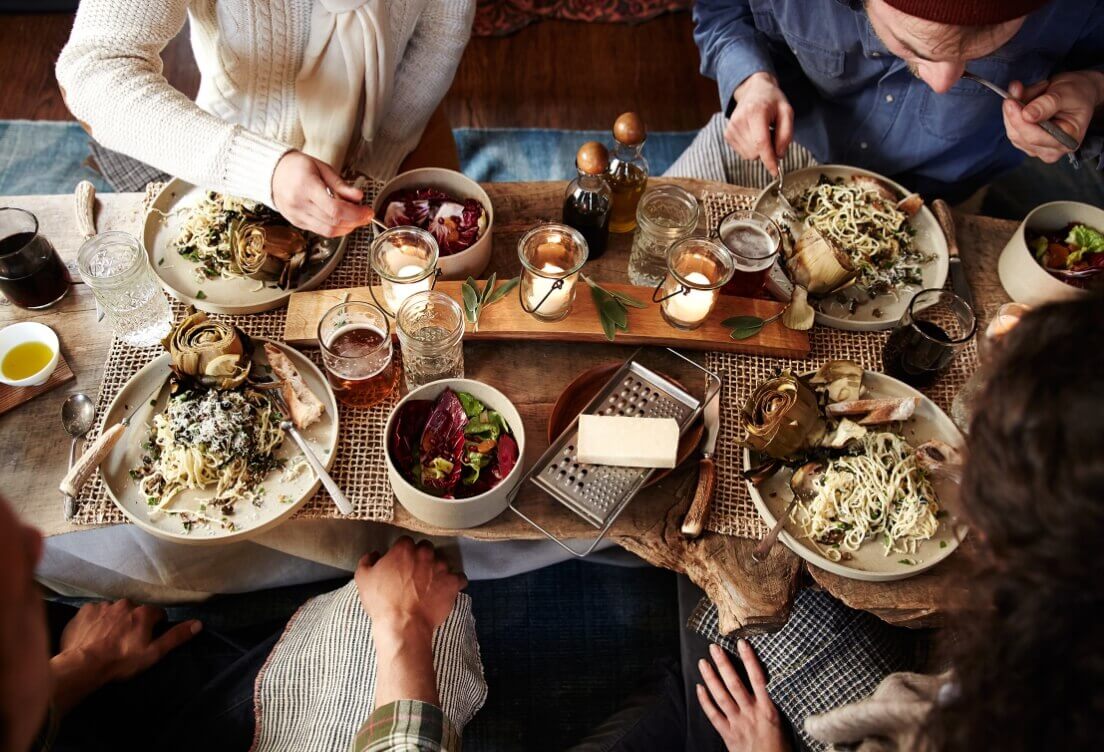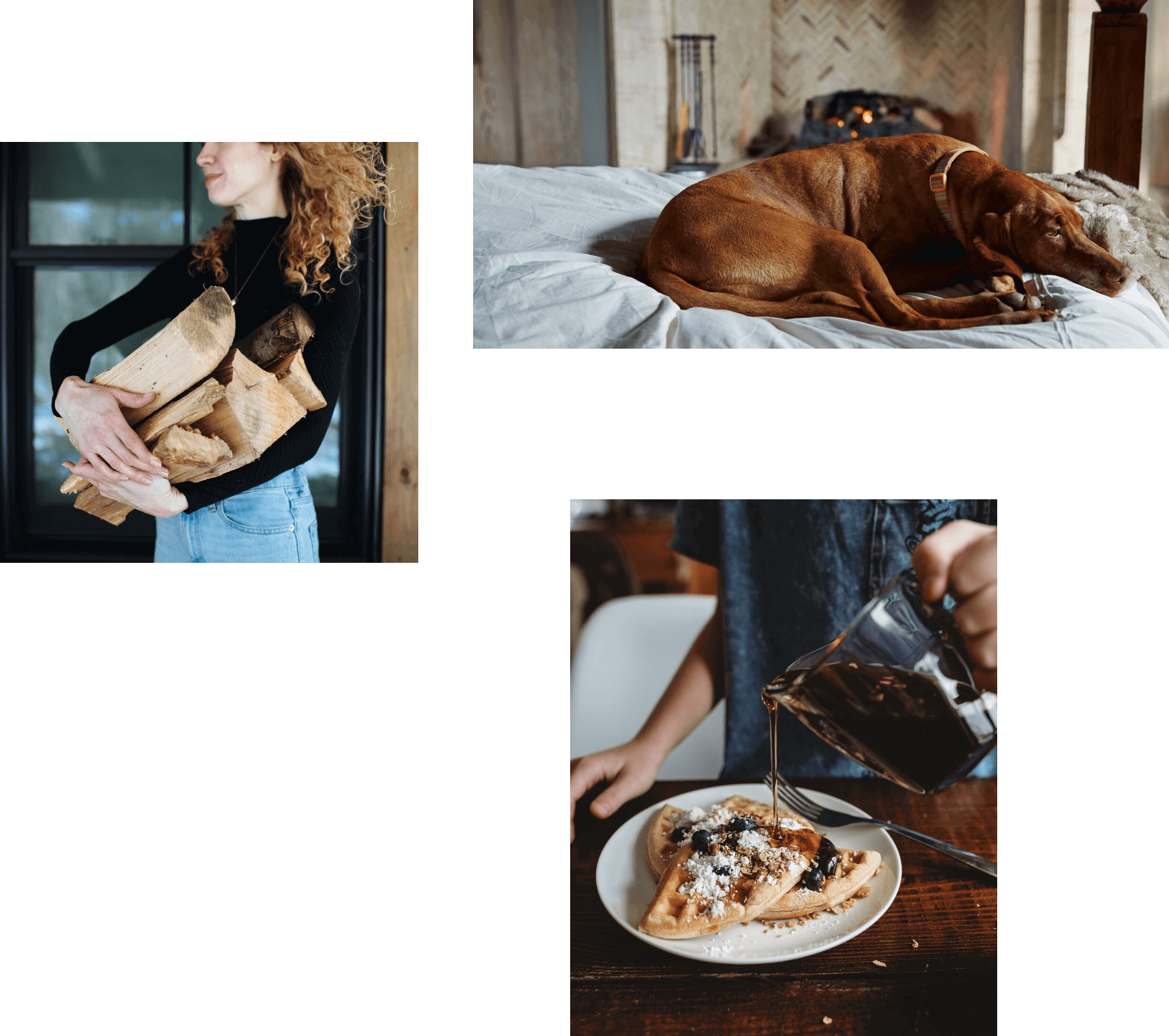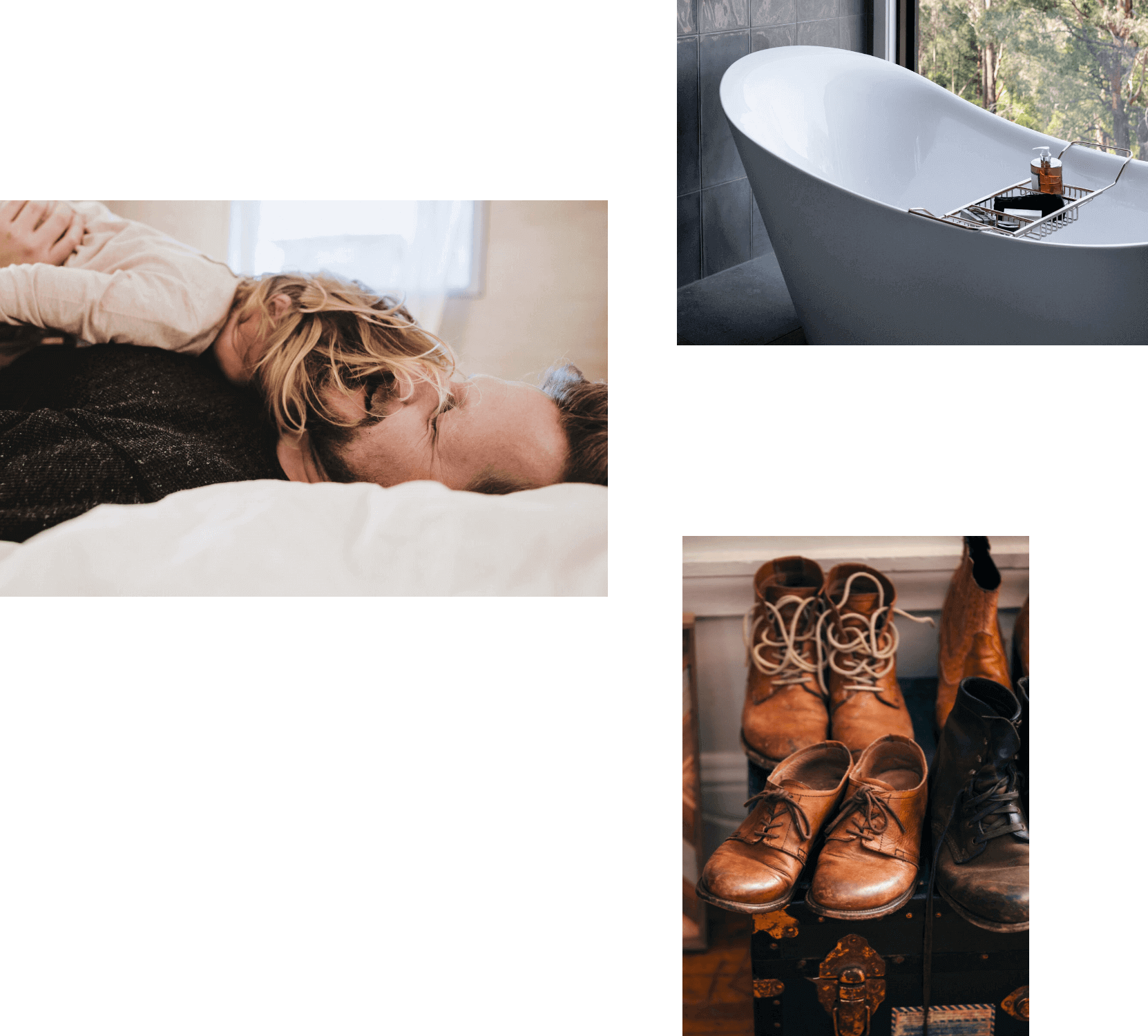Views for days (And nights)
One of the many beautiful things about The Homestead is how it will make the most of every vantage point. With panoramic doors that open so nothing (not even glass) gets in your way of the spectacular scenery. Angled walls and perfectly placed windows for 180-degree views toward the mountain range to the east. Interior courtyards that capture every sunset to the west. And a huge wraparound veranda that overlooks … well, pretty much everything. And after the sun goes down, look up. We’re committed to lighting practices that preserve the night sky. (In other words, you’ll see stars. Lots of them.)
)






